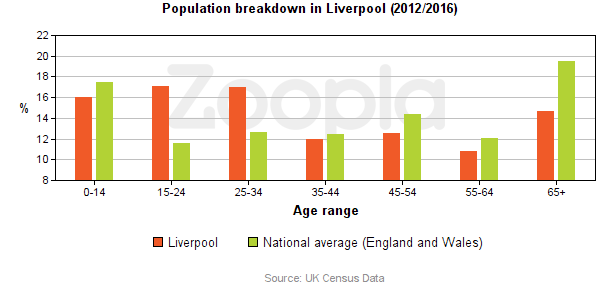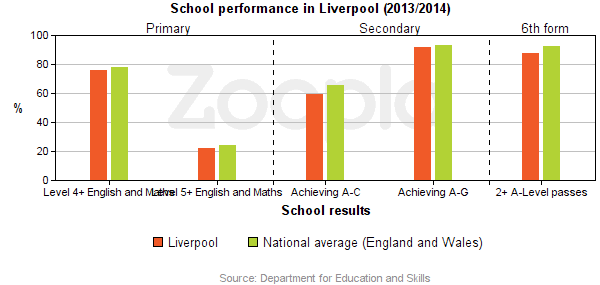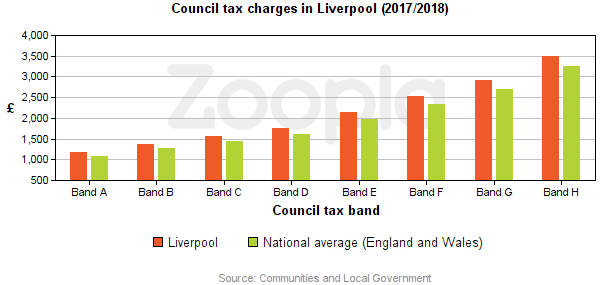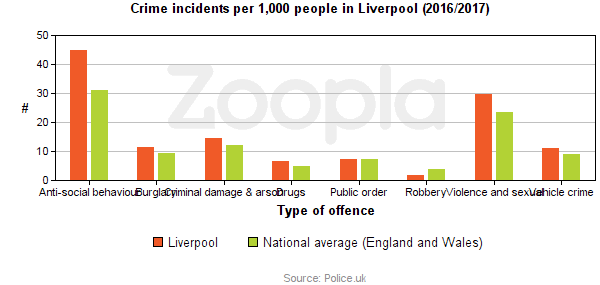Halewood Road, Liverpool, Merseyside. L25 3PQ
£355,000 5 bedrooms 1 bathrooms
- Overview
- Map
- Nearby
- Floorplan
- EPC
- Brochure
- Extended Five bedroom Property
- Walking Distance to Woolton & Gatearce Village
- Close to all local Amenities
- Well Presented
- Loft Conversion with 2 bedrooms and Ensuite
- Driveway for Several Cars
- Additional information
- Reception Rooms 2
- En-suite 1
- Garage 1
- Style Semi Detached
- Garden Yes
- Parking Yes
- Renovation Yes
Full description
We are delighted to offer for sale this well presented extended five bedroom property.
Room details
Porch
Having quarry floor tiles and door to hallway
Hallway
Laminate flooring, picture rail, coved ceiling and laminate flooring.
Front Reception Room 13' 8' x 11' 10'
Original feature bay window with stain glass to front, solid fuel burner stove with feature surround, radiator, coved and ceiling.
Rear Reception Room 13' 11' x 11' 10'
Double glazed bay to rear featuring French doors, laminate flooring, radiator, picture rail, coved ceiling and electric fire with feature surround.
Kitchen 16' 6' x 6' 11'
Range of high gloss grey base and wall units with complimenting work surfaces and splash-back tiling, single drainer sink unit and mixer tap, built in oven and microwave, five burner hob and extractor, recessed lighting, plumbing for washing machine, radiator, under-stair storage cupboard, double glazed window to rear, double glazed door to side.
Landing - First Floor
Bedroom 1 11' 11' x 10' 6'
Double glazed bay window to front, laminate flooring, coved ceiling and picture rail.
Bedroom 2, 13' 5' x 10' 10'
Double glazed bay window to rear, radiator, picture rail and coved ceiling.
Bedroom 3. 9' 2' x 7' 7'
Double glazed window to front, radiator, laminate flooring, picture rail and coved ceiling.
Family Bathroom
Panelled bath with shower over, low-level Wc, hand wash basin, cupboard housing gas fired boiler, recessed lighting, extractor fan, heated towel rail, tiled walls with decorative border and complimenting floor tiles and double glazed window to rear.
2nd Floor Landing
Bedroom 4 (Loft Bedroom) 10' 8' x 10' 4'
Double glazed window doors to lean to balcony, radiator, laminate flooring and door to en-suite.
En Suite To Bedroom 4
Double glazed window to rear, shower cubicle, tiled floor and walls, low-level WC, vanity wash basin, heated towel rail and recessed lighting,
Bedroom 5 Loft 15' 5' x 9' 3'
Two skylight windows, radiator, eaves storage , and laminate flooring
Front Garden
Fully paved driveway for at least 3 cars, access to front and side aspect of property, trees and shrubs.
Rear Garden
Lawned with substantial paved patio with additional decked patio with pergola, fenced perimeter. Access to store and WC.
Zoopla Area Information
Select a category to view nearby places...
Place reviews are independently created by the real people on Google Places, not by BE Property Services.
- Food
- Health
- Schools
- Pubs
- Night Life
- Supermarket



























 Cedarwood Court, Liverpool, Merseyside. L36 5YY
Cedarwood Court, Liverpool, Merseyside. L36 5YY The Cobbles, Liverpool, Merseyside. L26 7AR
The Cobbles, Liverpool, Merseyside. L26 7AR Vale Road, Woolton, Liverpool, Merseyside. L25 7RW
Vale Road, Woolton, Liverpool, Merseyside. L25 7RW Damwood Road, Liverpool, Merseyside. L24 3XF
Damwood Road, Liverpool, Merseyside. L24 3XF